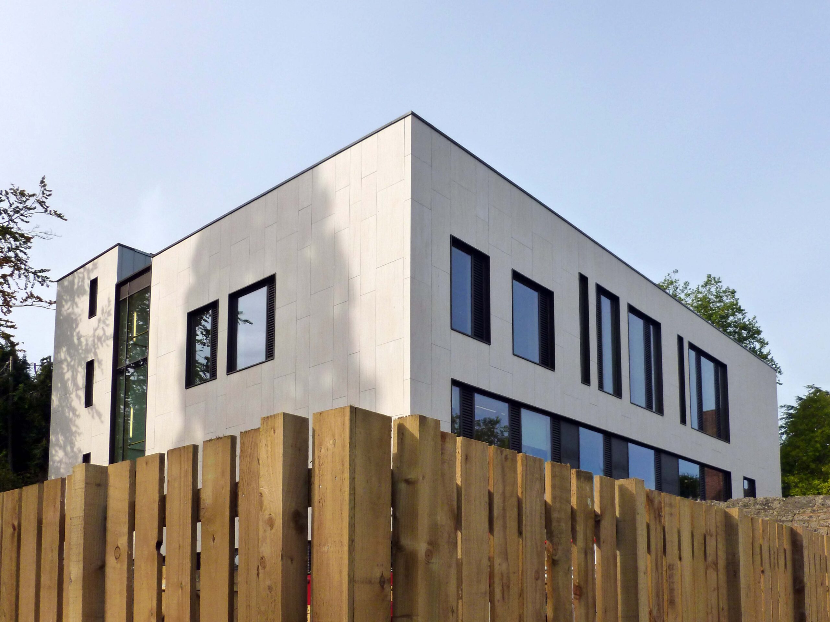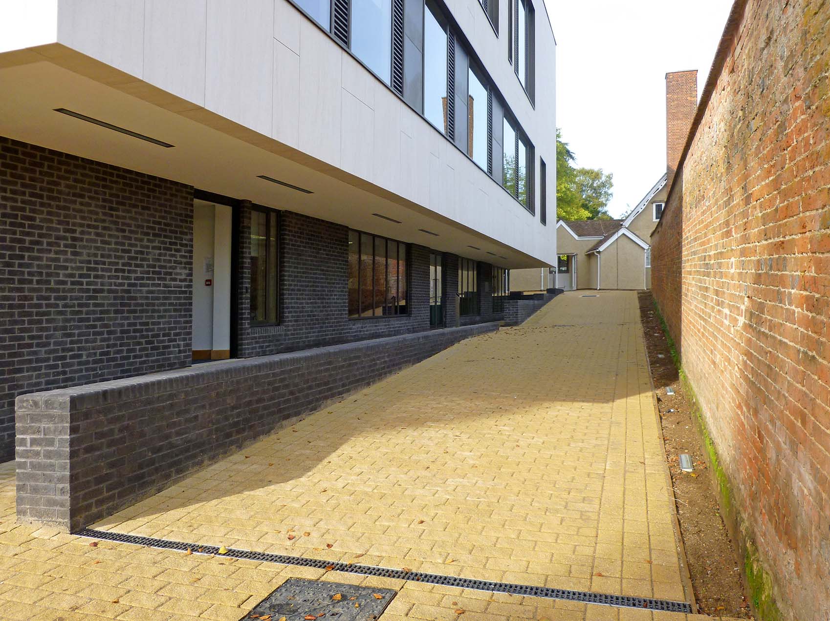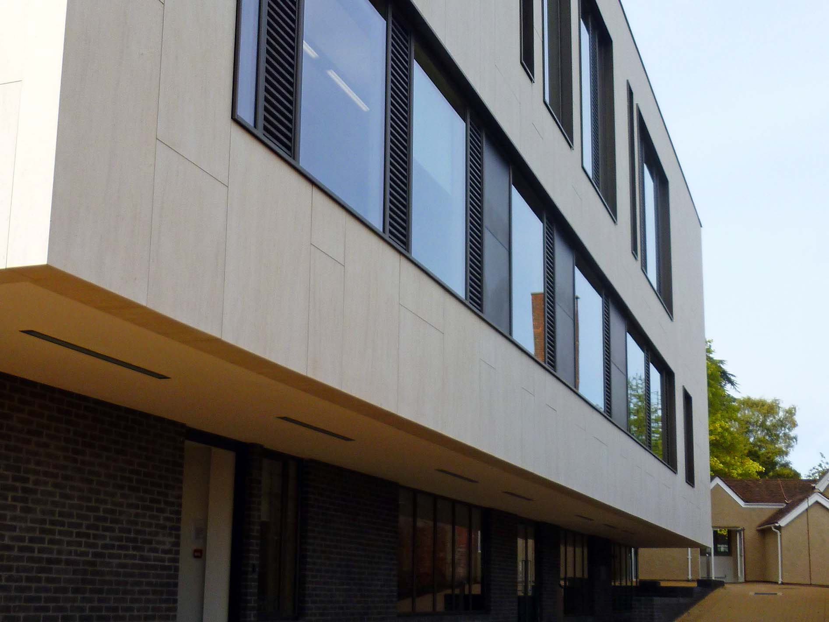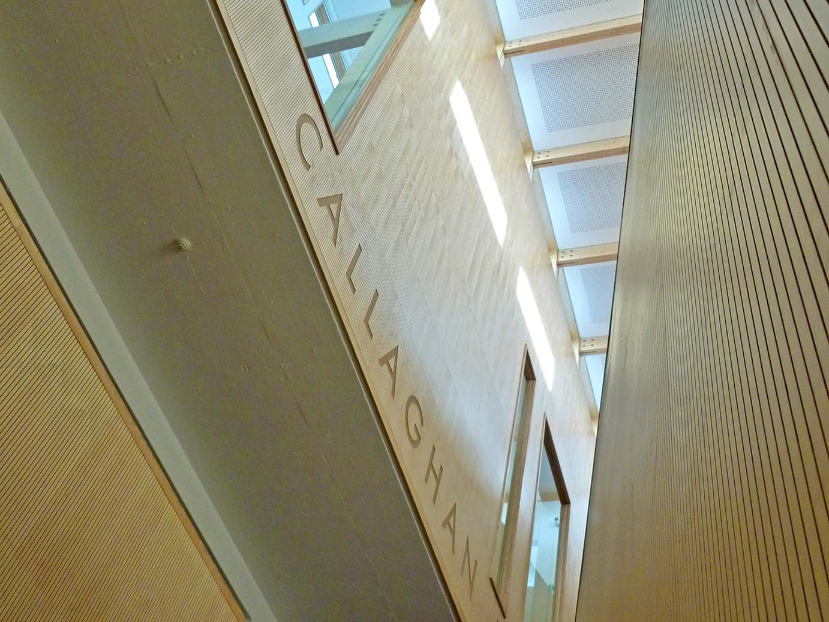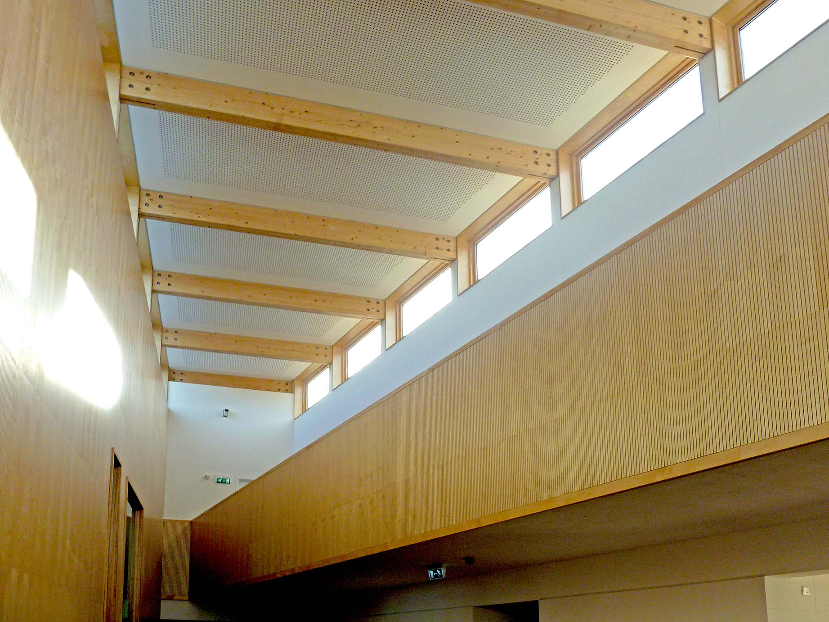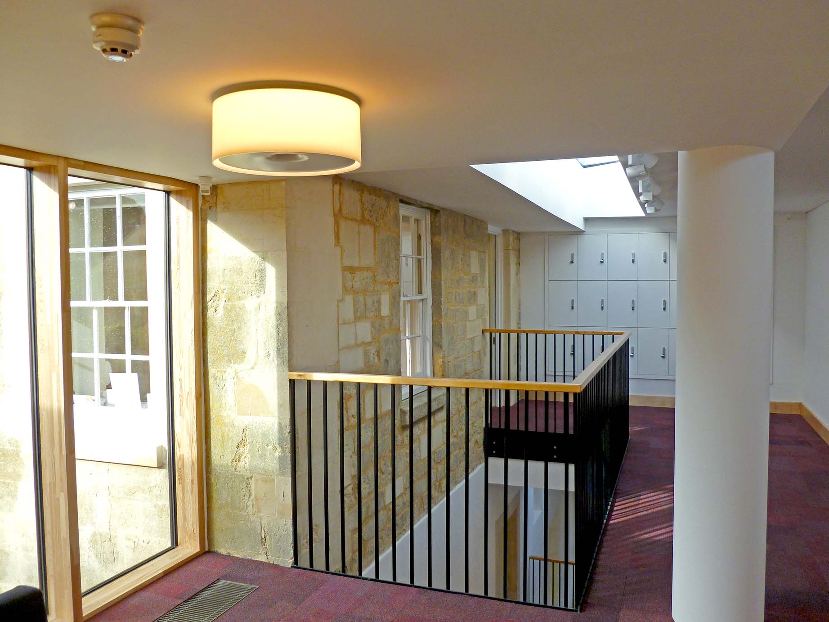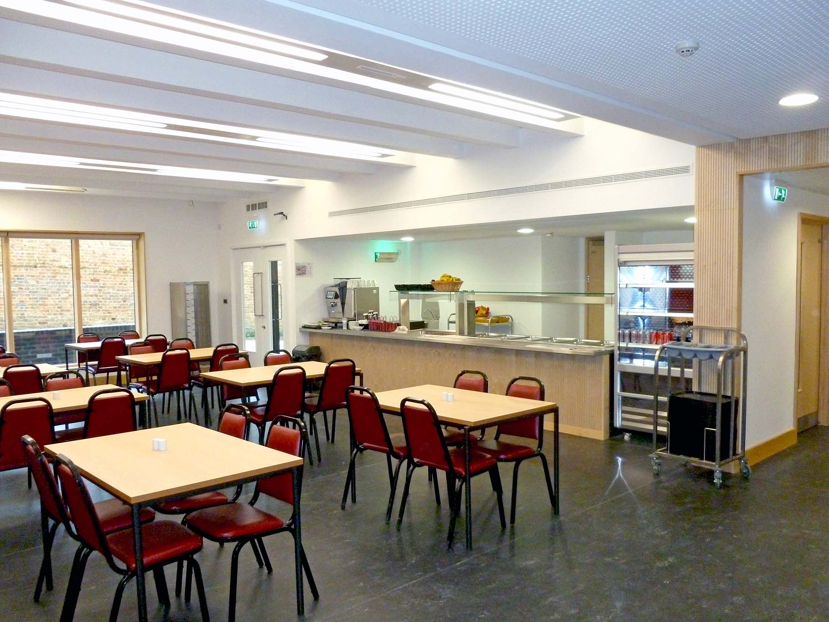A new multi-storey concrete-framed academic building with various teaching and socialising spaces, to create a central academic hub for Ruskin College. The design incorporates, exposed concrete internally, stone cladding externally and sizeable cantilevers over the ground floor. Inside the building is a full height atrium with glulam framed glazed roof structure. The adjacent existing listed building was also refurbished as part of the works and subtlety connected to the new building at one corner.
