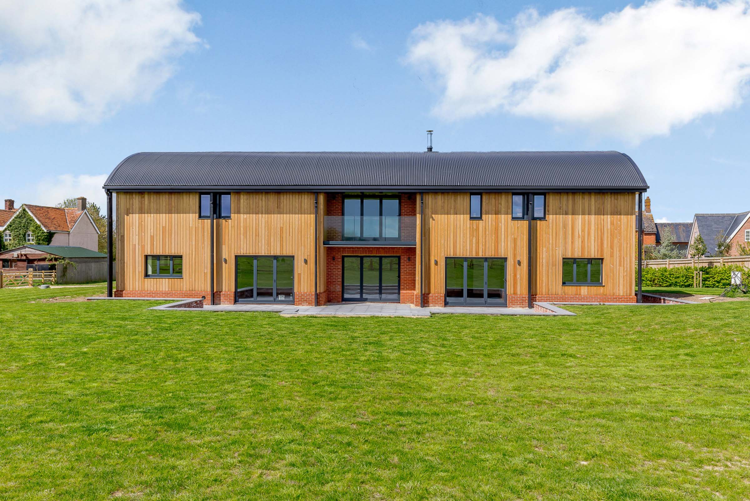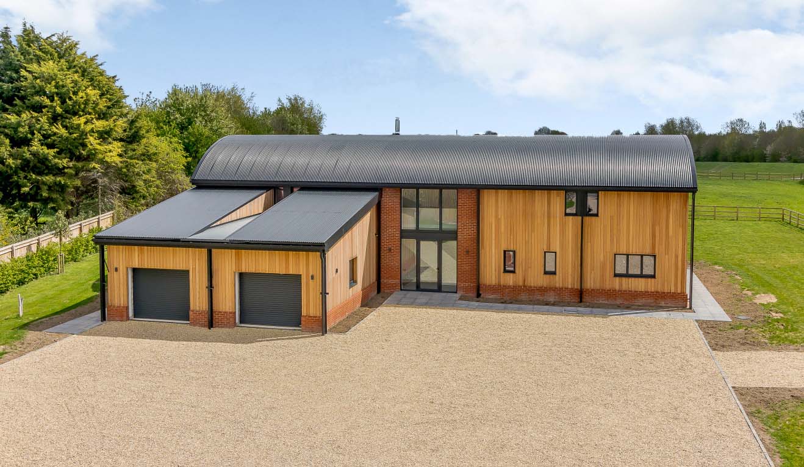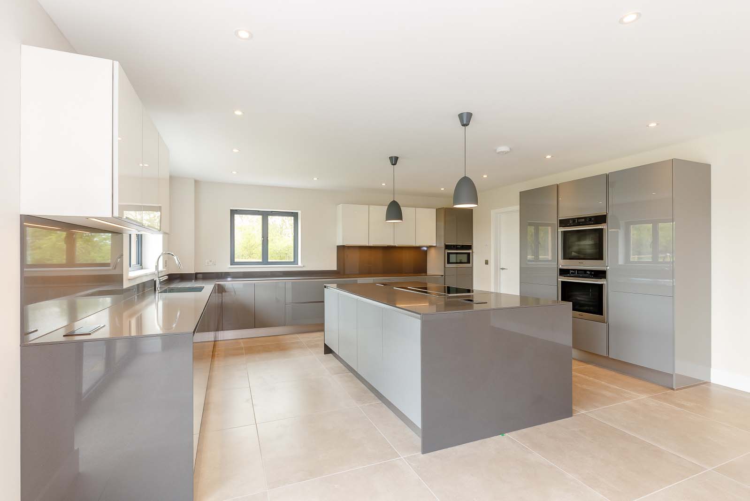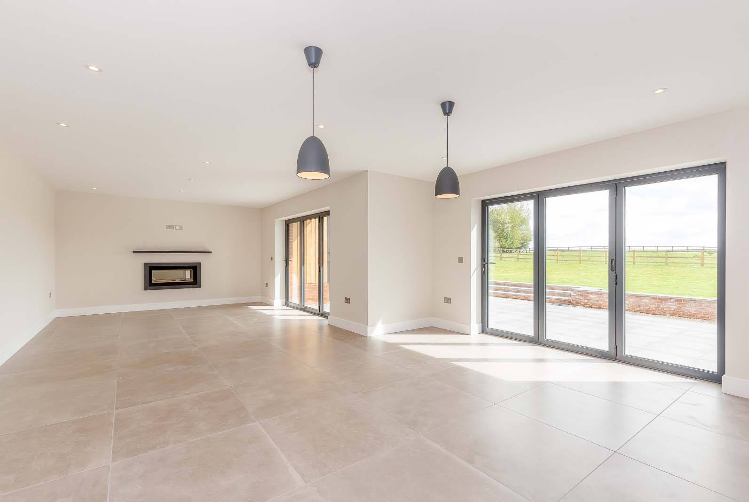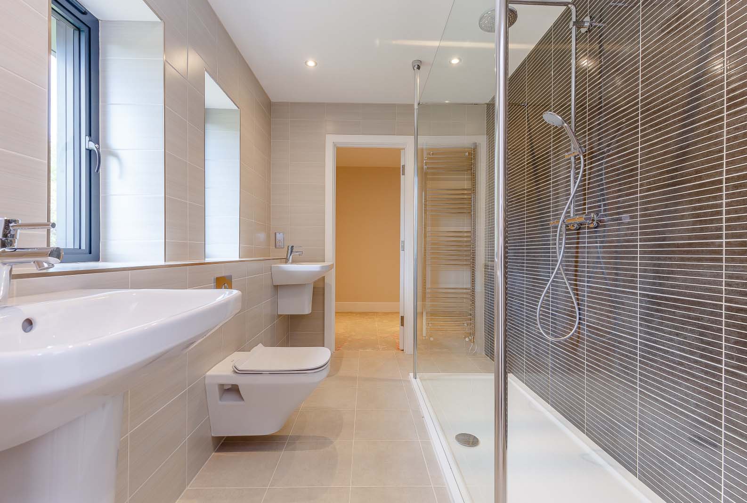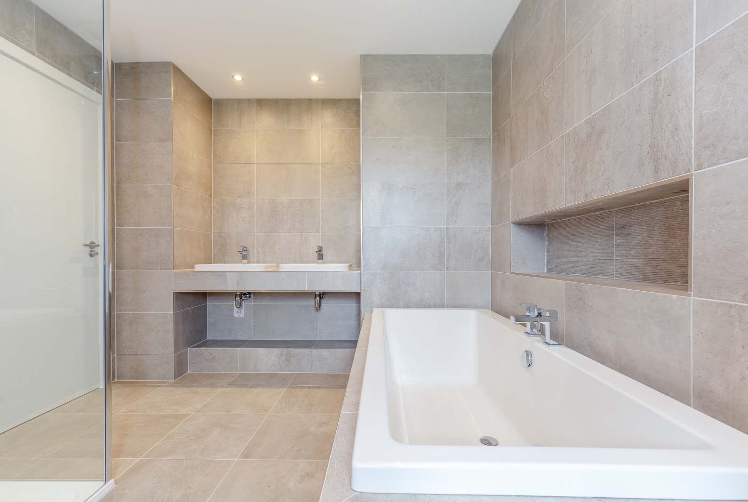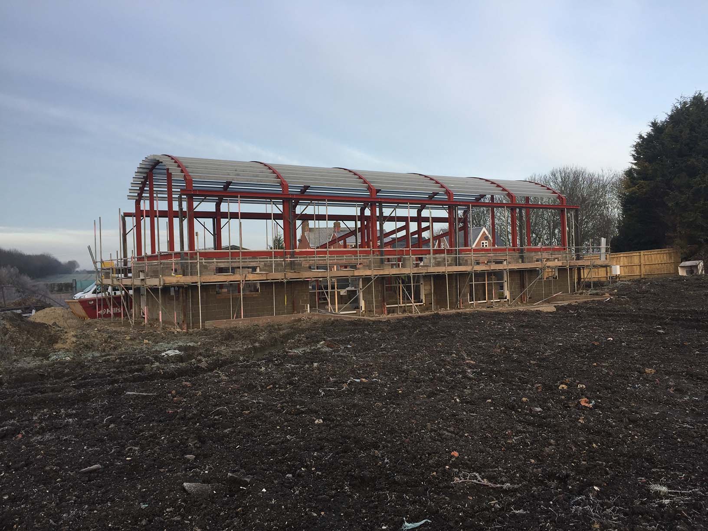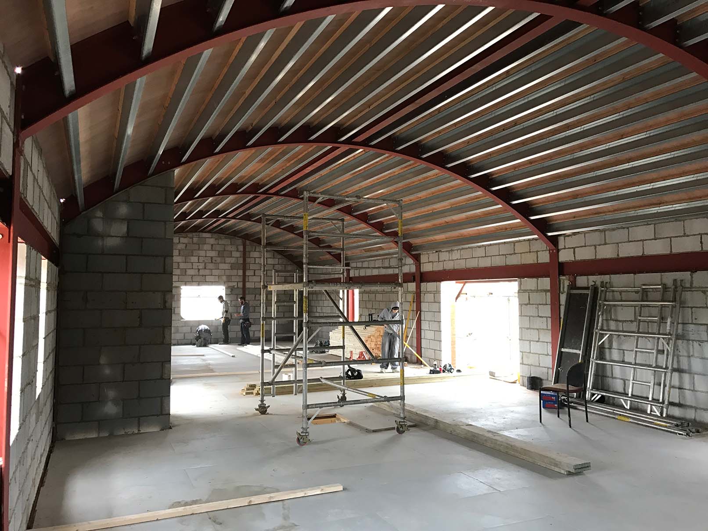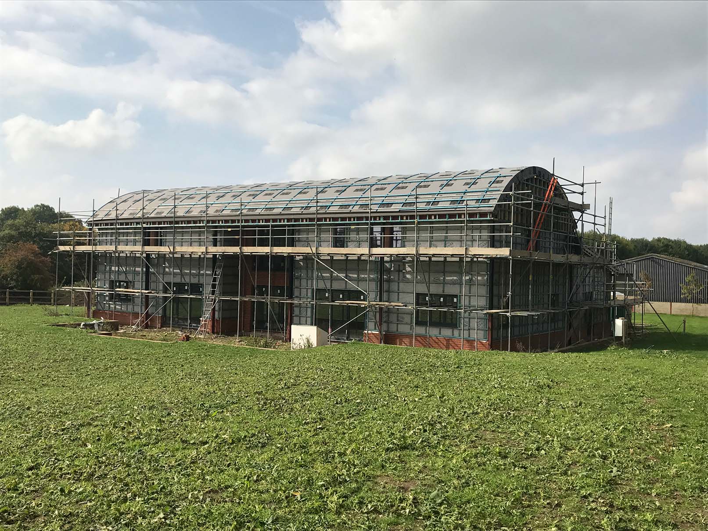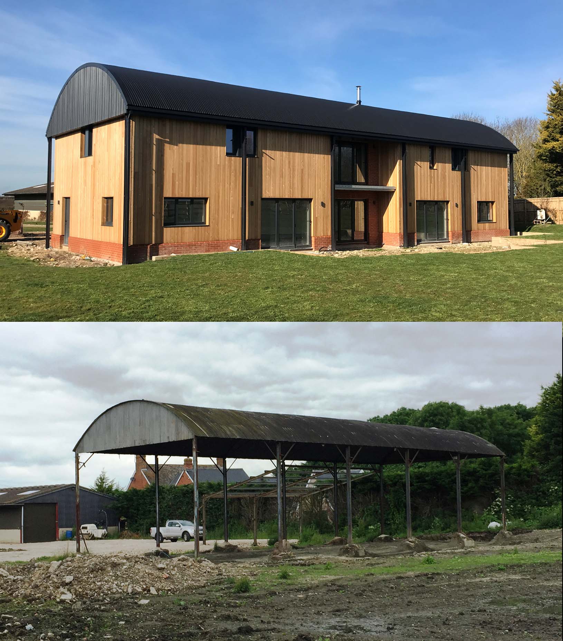This new family home involved the conversion of a derelict open sided agricultural barn; which features a very large open-plan kitchen living space at ground floor. The vaulted ceilings over the first floor bedrooms are elegantly curved to follow the profile of the original roof, just like a barrel. A structural platform over the garage provides useful additional storage space.
